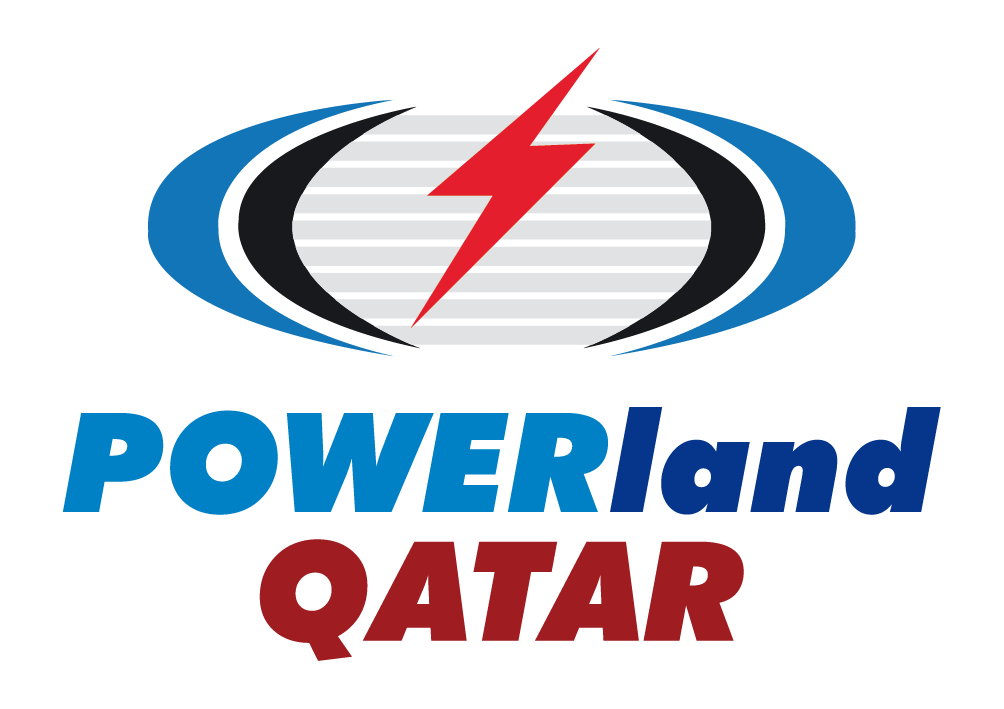Park View
With a Master Plan by P&T Architects of Hong Kong, Park View has been designed around the essential building blocks of modern urban life.
About this Project
With a Master Plan by P&T Architects of Hong Kong, Park View has been designed around the essential building blocks of modern urban life, adequate parking; convenient community retail; access to parkland and local primary healthcare facilities.
The centre piece of the city is a magnificent six acre public park. The park will incorporate sports facilities, open green areas, a shaded promenade, a mosque, multiple water features, a children’s adventure play ground and public BBQ facilities.
Park View aims, upon completion, to be the most desirable address on the Ajman Emirates Road corridor. Park View is one of a number of developments in Ajman attracting interest from across the GCC region.


Grid Qatar Project Management & Business Development Company and Grid Engineering SPC Scope of Works:
- Elaboration of a Integrated Utility concept.
- “Green in façade” treatment.
- Complete captive power generation.
- Central district cooling.
- Central hot water generation.
- Innovative in house sewage treatment.
- Innovative concept to meet needs of a high density population area and the utility zone.
- Future network integration possibility for gas, electricity, water and sewage.
