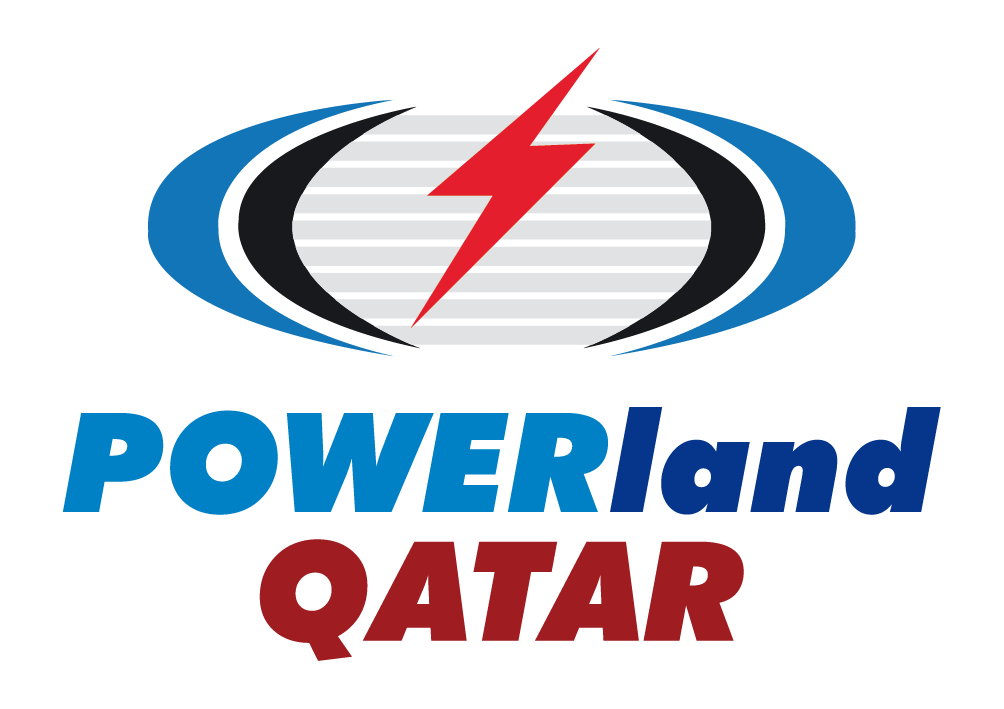Abha Mall Project
The projects consists of a Basement, Ground, 1st & 2nd floor with a triple height atrium and 12 meter diameter stained glass skylight on top of the atrium.
About this Project
- Plot Area: 24,766 M2.
- Basement: 4,200 M2, 50 car positions.
- Ground Fl00r: 5,990 M2, 330 car parks & 45 shops.
- 1st Floor: 5,990 M2, 29 shops & 8 restaurants, 850 M2 food court area & 1450 M2 play area.
- 2nd Floor: 5,185 M2, 72 furnished suites.
- The projects consists of a Basement, Ground, 1st & 2nd floor with a triple height atrium and 12 meter diameter stained glass skylight on top of the atrium.
- Basement is used for mall administration offices (250 M2), fire tank, 50 car parks, KWH meters room, X-formers room & diesel generator room.
- Ground Floor consists of 45 shops.
- First Floor consists of 29 shops, 8 restaurants, a food court area of 850 M2 & a play area of 1450M2.
- Second Floor is a furnished apartments (72 nos.) and a front desk, a laundry room and lobby of 250M2.

