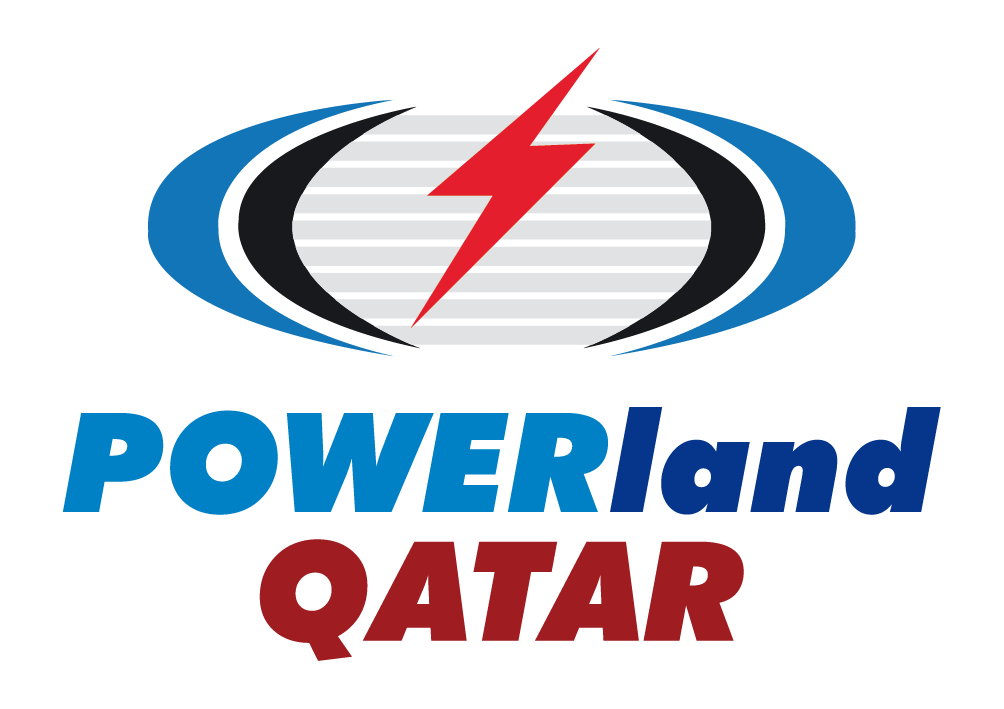Racing & Equestrian Club Project
The project consists of the Grand stand, technical rooms, dope testing facilities, two race courses, a 1500 seat grand stand, stables and a parade ring.
About this Project
MEP technical support to the main Contract MEP Sub Contractor that is his scope was as follows:
- Building Design including interior decoration, furnishings including:
- Kitchen, offices and restaurants.
- Jockey rooms, weighing rooms, stewards rooms
- Lifts (VIP, main lifts, service lift), Corporate boxes and Commentator booths.
- VIP areas and lounges and Royal suites.
- Saddling and dope testing facilities
- Fire fighting systems in accordance with NFPA.
- Complete MEP Design works including a variable air volume HVAC system and Building Management System.


